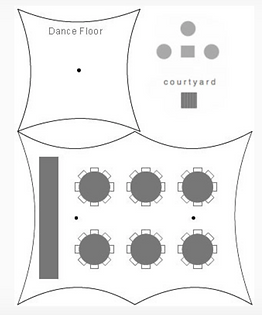
Tent Sizes
There are four different Capri Marquee sizes available.
All four tents come with a combination of clear and white sides which can be easily attached in the event of bad weather.
* Indicates approximate size.

20ft x 20ft
6m x 6m*
24 seated or 32 standing

20ft x 30ft
6m x 9m*
48 seated or 60 standing

28ft x 28ft
8.5m x 8.5m*
40 seated or 54 standing

28ft x 38ft
8.5m x 11.5m*
80 seated or 100 standing
Design Layouts
Option 1
Seats 24-32 guests:
-
One 20ft x 20ft marquee
-
Four 1.5m round tables
-
24-32 chairs

Option 2
Seats 32-40 guests:
-
One 28ft x 28ft marquee
-
Four 1.5m round tables
-
32-40 chairs

Option 3
Seats 40-50 guests:
-
One 20ft x 30ft marquee
-
Five 1.5m round tables
-
40-50 chairs

Option 4
Seats 64-80 guests:
-
One 28ft x 38ft marquee
-
Eight 1.5m round tables
-
64-80 chairs

Option 5
Seats 48-60 guests:
-
One 28ft x 38ft marquee
-
One 20ft x 20ft marquee
-
Six 1.5m round tables
-
Three 1.8m trestle tables
-
48-60 chairs
-
One 5m x5m dance Floor
-
Three beanbags
-
One ottoman
-
One brazier

Option 6
Seats 80-90 guests:
-
One 28ft x 38ft marquee
-
One 20ft x 30ft marquee
-
One link
-
Nine / ten 1.5m round tables
-
Three 1.8m trestle tables
-
80-90 chairs
-
One 6m x 6m dance floor



dance floor
Option 7
Seats 64-80 guests:
-
One 28ft x 38ft marquee
-
One 28ft x 28ft marquee
-
Ten 1.5m round tables
-
Three 1.8m trestle tables
-
64-80 chairs
-
One 5m x 5m dance floor

band
dance floor
Option 8
Seats 80-100 guests:
-
Two 28ft x 38ft marquees
-
One 20ft x 20ft marquee
-
Ten 1.5m round tables
-
Three 1.8m trestle tables
-
80-100 chairs
-
One 6m x 8m dance floor
-
Three beanbags
-
One ottoman


Option 9
Seats 96-120 guests:
-
Two 28ft x 38ft marquees
-
One 20ft x 20ft marquee
-
Twelve 1.5m round tables
-
Six 1.8m trestle tables
-
96-120 chairs
-
One 6m x 8m dance floor
-
Six beanbags
-
Two ottoman
-
One brazier


Option 10
Seats 80-100 guests:
-
Two 28ft x 38ft marquees
-
Ten 1.5m round tables
-
Three 1.8m trestle tables
-
80-100 chairs
-
One 6m x 8m dance floor


Option 11
Seats 128-160 guests:
-
Two 28ft x 38ft marquees
-
One 28ft x 28ft marquee
-
Sixteen 1.5m round tables
-
Three 1.8m trestle tables
-
128-160 chairs
-
One 6m x 6m dance floor

Option 12
Seats 80 guests:
-
Two 28ft x 38ft marquees
-
One 20ft x 30ft marquee
-
2 Links
-
Eight 1.5m round tables
-
Two 1.8m trestle tables
-
80 chairs
-
One 6m x 8m dance floor
-
Twelve beanbags
-
Four ottomans
-
Two braziers



Bar

Option 13
Seats 80 guests:
-
Two 28ft x 38ft marquees
-
One 20ft x 30ft marquee
-
Eight 1.5m round tables
-
Two 2m trestle tables
-
80 chairs
-
One 6m x 8m dance floor
-
Six beanbags
-
Two ottomans
-
One brazier


Option 14
Providing a food station and bar leaners, open court yard area, bar and night club
-
Two 28ft x 38ft marquees
-
One 20ft x 30ft marquee
-
Ten bar leaner tables
-
Six 2m trestle tables
-
One 6m x 8m dance floor
-
Six beanbags
-
Two ottomans
-
One brazier


Option 15
Seats 172 guests:
-
Three 28ft x 38ft marquees
-
One 28ft x 28ft marquee
-
One 1.8m round table
-
Sixteen 1.5m round table
-
Three 1.8m trestle tables
-
172 chairs
-
One 6m x 8m dance floor
-
Nine beanbags
-
Three ottomans
-
Two braziers


Option 16
Seats 172 guests:
-
Three 28ft x 38ft marquees
-
One 20ft x 30ft marquee
-
One 1.8m round table
-
Sixteen 1.5m round table
-
Three 1.8m trestle tables
-
172 chairs
-
One 6m x 8m dance floor


Option 17
Seats 80 guests:
-
Two 28ft x 38ft marquees
-
One 20ft x 30ft marquee
-
Eight 1.5m round table
-
Two 2m trestle tables
-
80 chairs
-
One 6m x 8m dance floor
-
Twelve beanbags
-
Four ottomans
-
Two braziers


Option 18
Seats 172 guests:
-
Three 28ft x 38ft marquees
-
One 20ft x 30ft marquee
-
Sixteen 1.5m round table
-
Two 1.2m round tables
-
Three 2m trestle tables
-
172 chairs
-
One 6m x 8m dance floor
-
Twelve beanbags
-
Four ottomans
-
Two braziers


Option 19
Providing a food station and bar leaners, open court yard area, bar and night club
-
Three 28ft x 38ft marquees
-
One 20ft x 30ft marquee
-
Twenty bar leaner tables
-
Seven 2m trestle tables
-
One 6m x 8m dance floor
-
Twelve beanbags
-
Four ottomans
-
Two braziers


Option 20
Seats 160-200 guests:
-
Three 28ft x 38ft marquees
-
Two 28ft x 28ft marquee
-
Twenty 1.5m round tables
-
Six 1.8m trestle tables
-
160-200 chairs
-
Twelve beanbags
-
Four ottomans
-
Two braziers

